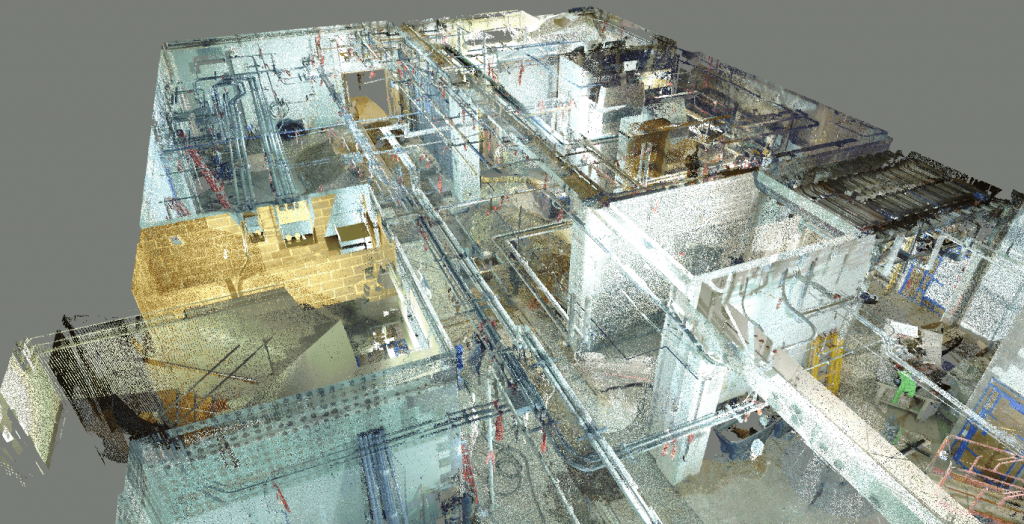How 3D Modelling Can be Beneficial to Your Construction Project

Construction projects call for precise, timely, and safe execution, which can be challenging with a lot of moving parts. Having a three-dimensional view of your building project can improve operational efficiency, cause lesser construction clashes, and bring greater project clarity.
3D models design is an effective tool that not only generates pre-construction images but also facilitates early detection and resolution of construction discrepancies. Here are some ways how 3D modelling can revolutionise the construction industry:
Table of Contents
Provides a Creative Room
Construction businesses often face the challenge of keeping all the stakeholders on the same page by depicting a mental picture of the construction process. This issue is resolved by 3D modelling techniques, which enable architects to develop unique designs by visualising ideas that previously suffered from uncertainty. This way, architects are free to experiment with the designs and present a perfectly planned construction technique.
Realistic 3D visualisations, animation, and graphics facilitate a real-life recreation of the building and even support virtual tours. This way, developers and architects can better understand the landscape, textures, elevations, and critical areas before the actual construction begins.
Designs that are Easily Shareable
With 3D models design, it is easy to explain your designs to a layman who may not understand a blueprint’s language. Better knowledge of the construction process helps you gain timely feedback and make corrections if any.
3D modelling is imperative to identify errors and loopholes that often plague the initial design phases. Visualising these mistakes provides space to find a suitable alternative or fixing the issue immediately. Also, modifying your errors is extremely simple in 3D models and reduces the costly, post-construction changes.
The client can explore all options like choosing the floor’s texture and colour, making décor choices, lighting improvements in a specific room, or others before procuring the raw materials.
Powerful Marketing Tool
Compared to other technological forms, 3D modelling is fascinating, interactive, and satisfying to your clients. Your chances of winning more clients increases as you impress them with 3D visuals, graphics, and create a profound impact on their minds. Apart from being a powerful marketing tool, it is easy to check how even the smallest design changes affect your building’s look and feel.
Greater Collaboration Between the Teams
A construction project involves multiple teams that are expected to work together and come up with the best outcome. Hence, every member of your team must be updated with the changes being made and work according to the new standards or requirements. 3D modelling makes this easier by making available the design essentials to all those concerned.
Accurate Measurements
Compared to earlier methods of creating accurate measurements with line drawings, 3D modelling offers a superior way to make your designs vivid and precise. You’ll save precious time by visualising the building from different angles and modifying objects’ arrangements as per the need.
By depicting the physical measurements of items in relation to their surroundings, 3D designs help you experience the building even before laying a single foundation brick.
3D models design makes for a valuable addition to your construction project by offering enhanced data transparency, informed decision making, and leading to predictable and profitable outcomes. This realism is something that other technologies cannot provide and one that needs to be implemented in your project right away.








